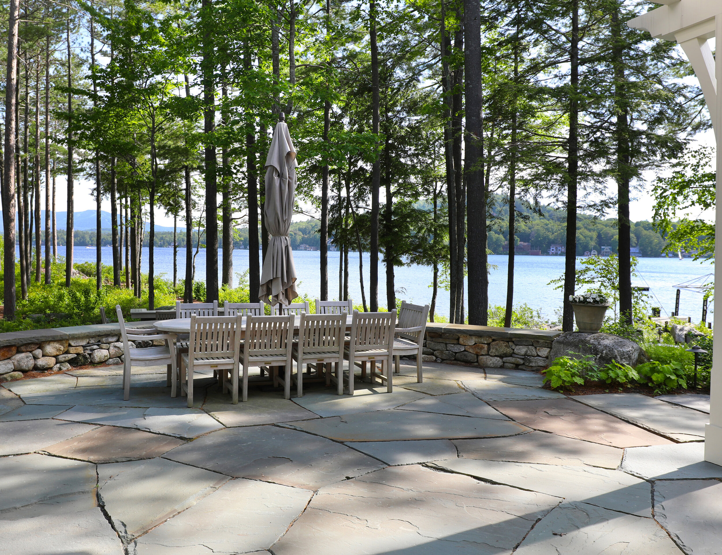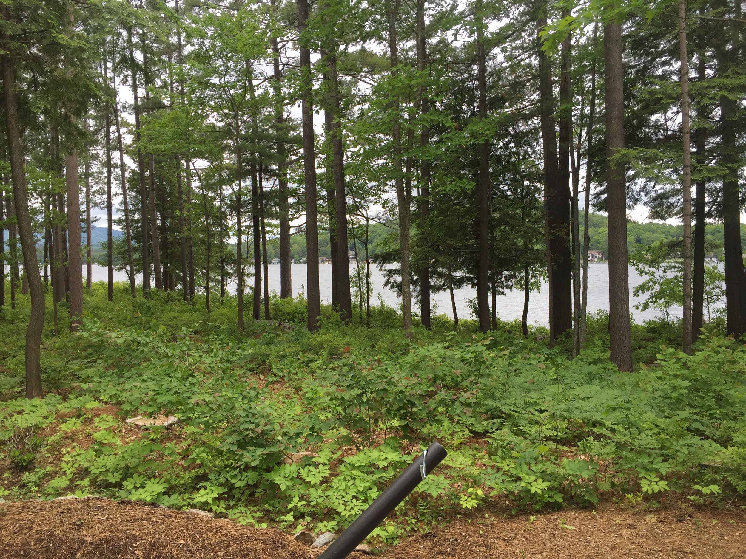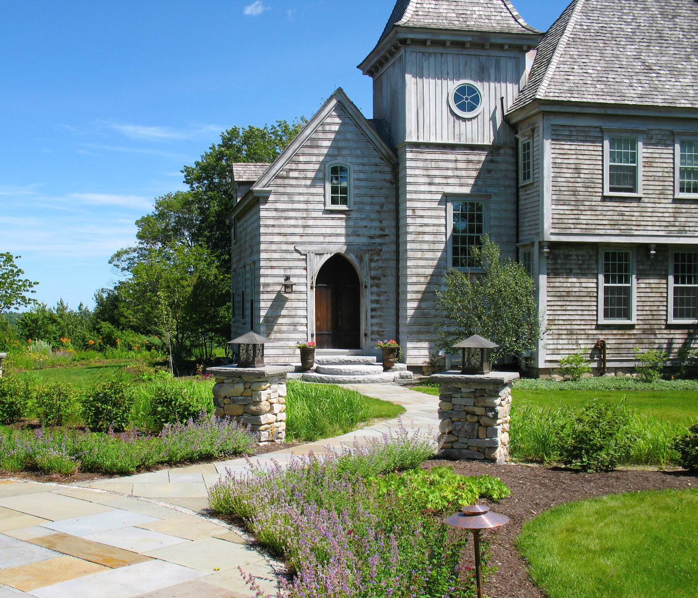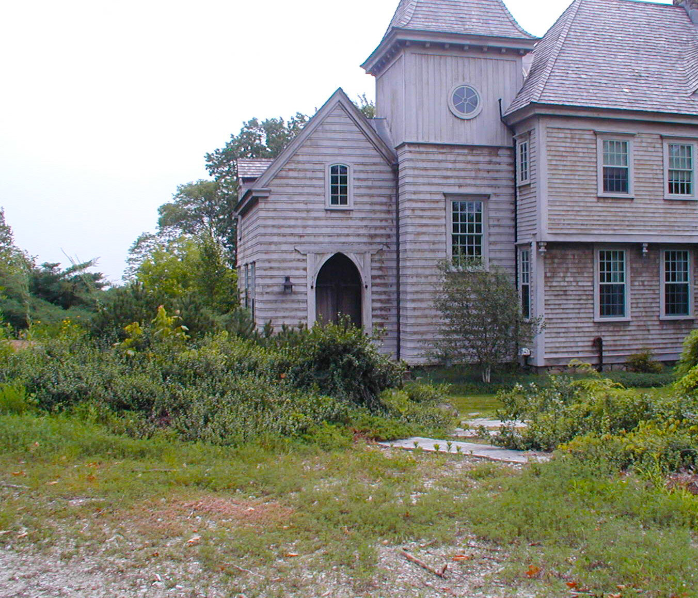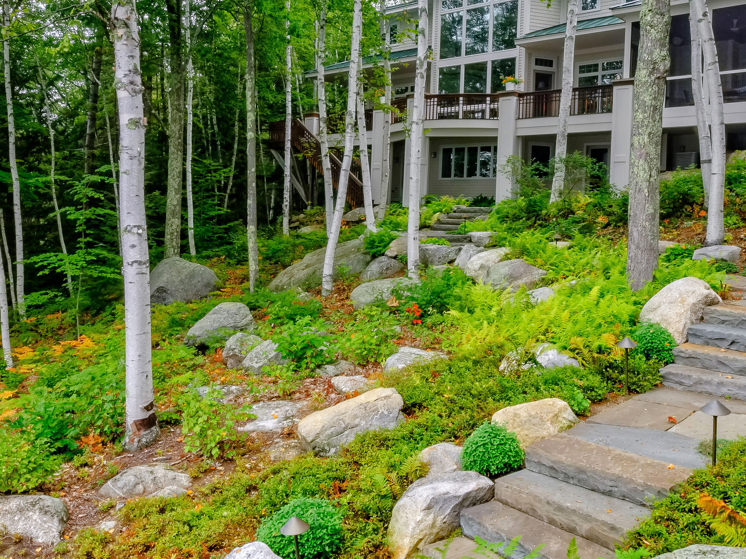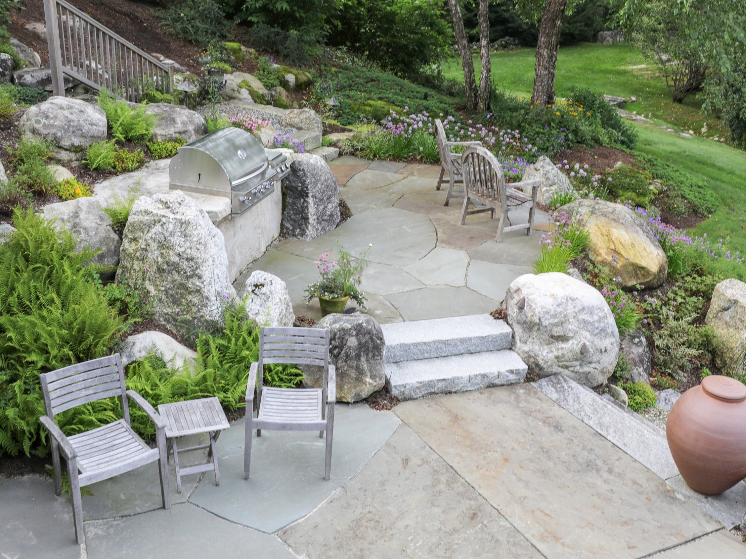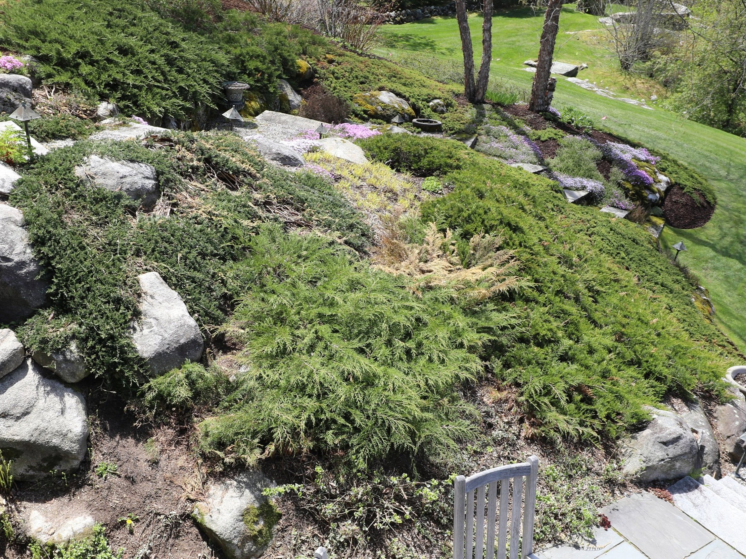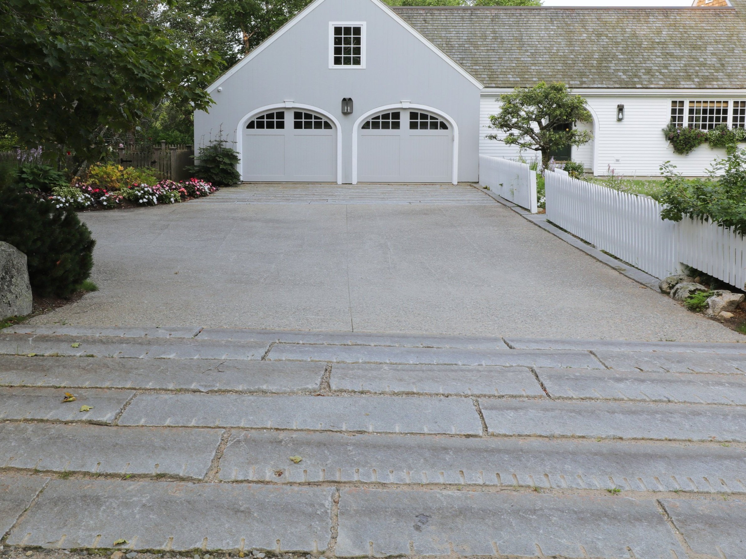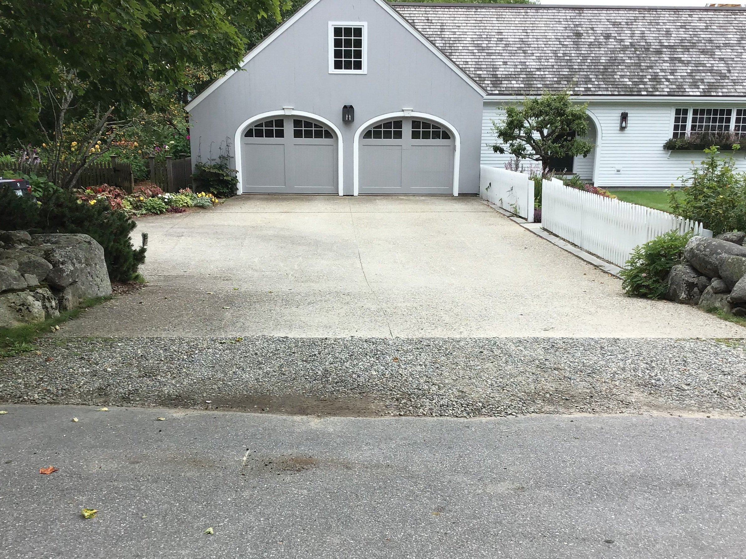Before & After
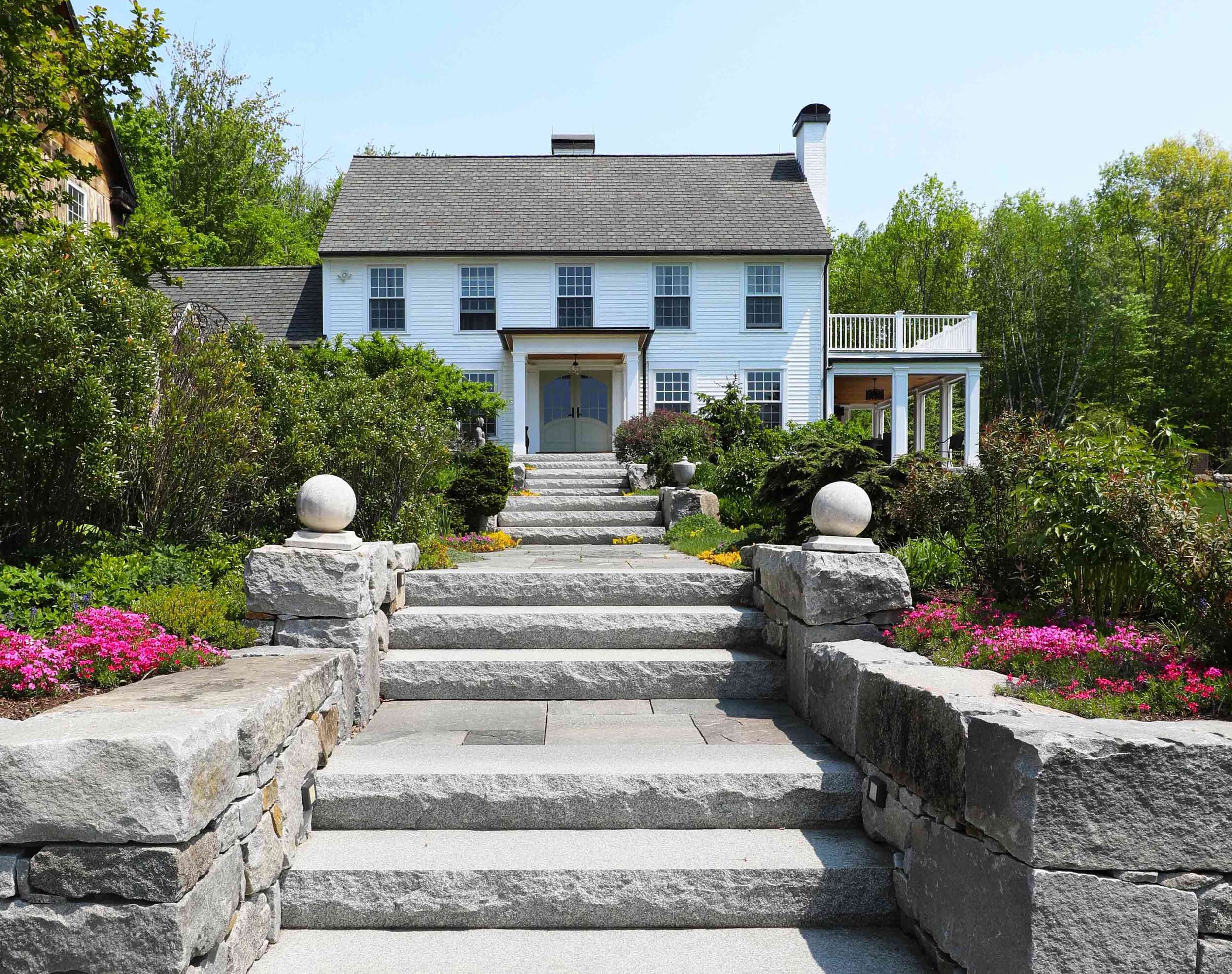
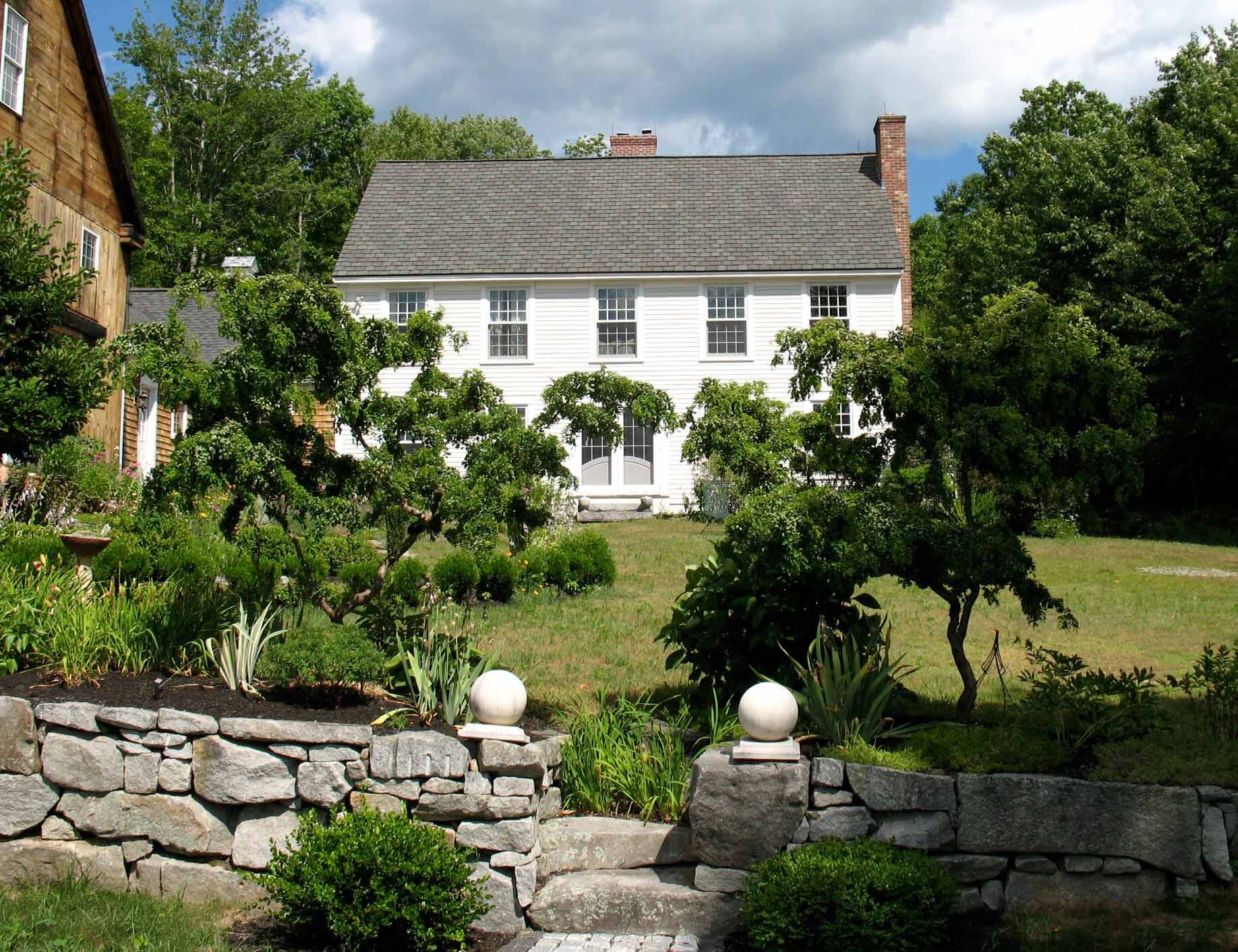
New life was brought to this historic farmhouse in New Boston, New Hampshire. We created a comprehensive design plan that incorporated walkways, retaining walls, a large patio, along with a seasonal driveway for easy summer access to their stone garage. Vibrant plantings and a carefully laid stone stairway with Chester stone landings accommodate the existing grade change and embellish the arrival to the front entrance.
We selectively thinned and pruned the trees on this wooded peninsula, that provides 270 degree views of the lake and surrounding mountains. This provided understory views from their entertaining area. We selected oversized, irregular bluestone for the patio and built a large retaining wall to keep the area flush with the backdoor entrance to their home. This design also included a large pergola for shade and an outdoor BBQ grill embedded in a natural stone.
This large Chester stone patio installation provided an expansive entertaining area for the clients and their guests. Stone steps lead down to their private beach, where they can enjoy sunsets across the lake. This design plan also included a natural stone countertop grilling area with barstool height seating, so guests can enjoy socializing and the outdoors while they BBQ.
This design created a clear and defined front entrance to the client’s home. The pillars add raised lighting to brighten and accent the cut, full-color bluestone pathway. In the client’s backyard, we installed a large patio, retaining walls and stepping stone pathways throughout their gardens.
With a steep grade change between the home and the lake, we installed stone stairways and landings for an easier transition and improved access to the lake. We selectively thinned trees to open up sight lines and added ample ground lighting along the pathway. Boulders were carefully placed along the hillside with small shrubs and ground cover to prevent damage from water runoff. A native planting plan was selected for this property to ensure a seamless transition to the natural surroundings.
We transformed this steep vegetated slope into a tiered patio featuring a custom BBQ grill embedded in natural stone. This functional improvement provides a natural flow from the second-story deck to the lower dining patio. Large irregular bluestone pieces and Woodbury Gray Old Yankee steps tie together the new, more intimate area with the larger gathering space below. After removing the swaths of juniper, we integrated a colorful planting palette to complement the surrounding gardens, including chives that can be utilized for cooking.
We installed antique reclaimed 1st Generation Granite Curbing to create bookend driveway aprons bordering the garage and roadside entry. All sides of the stone are hand-split, adding New England charm and character. These unique pieces improve traction and help to prevent drainage issues and ice build-up on this sloping driveway by allowing water to slow and drain between the joints.

